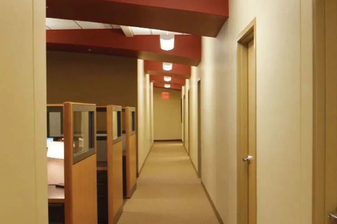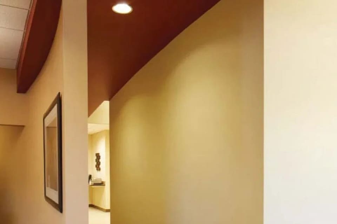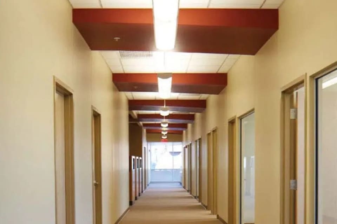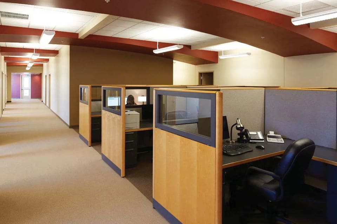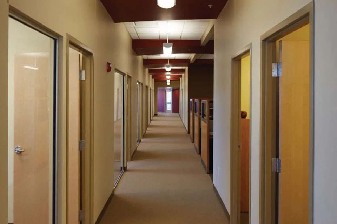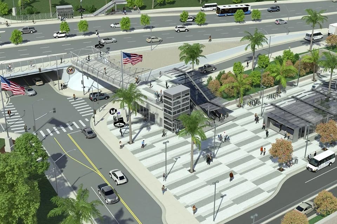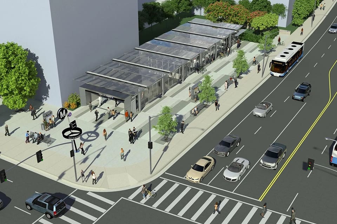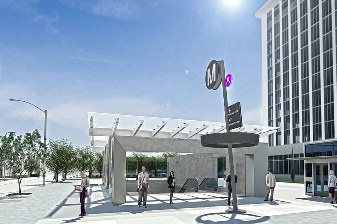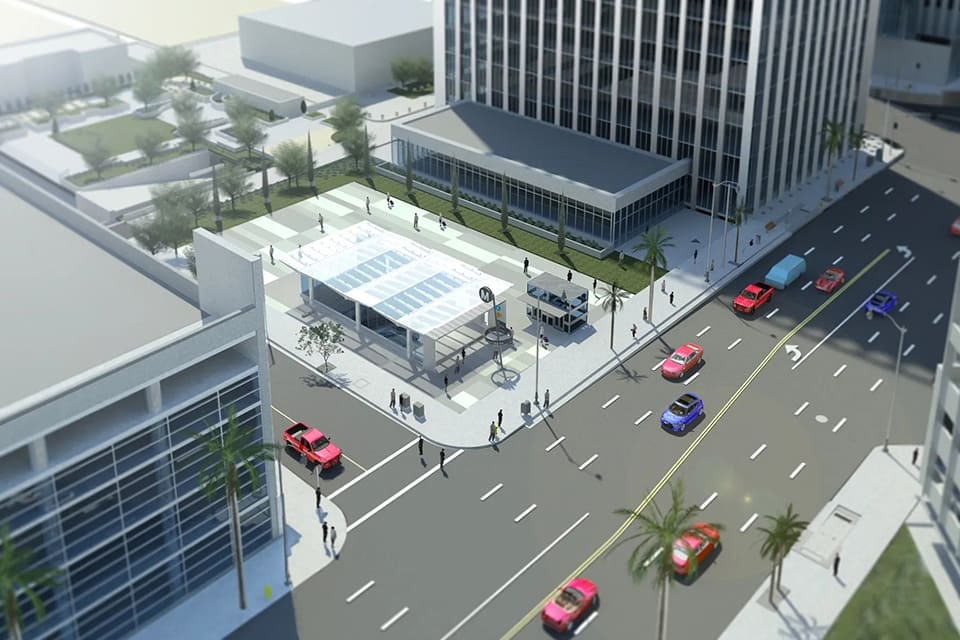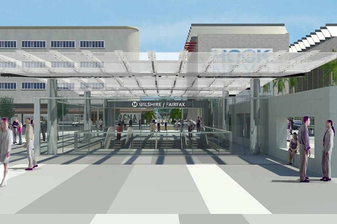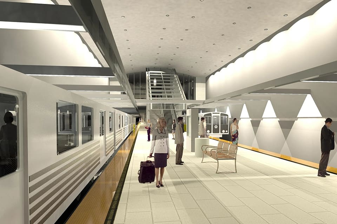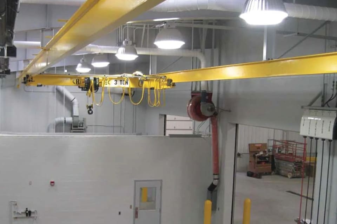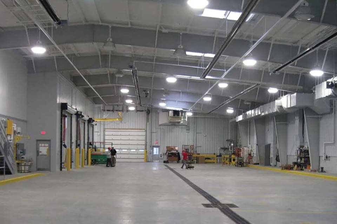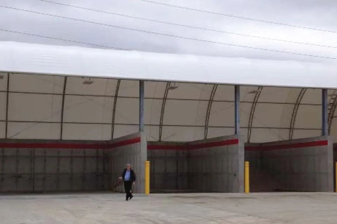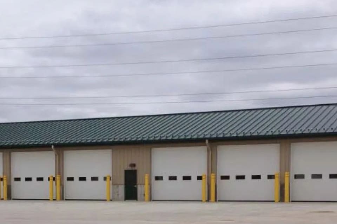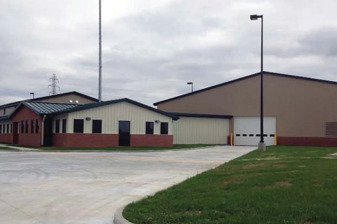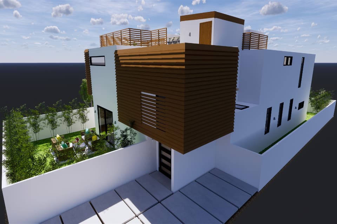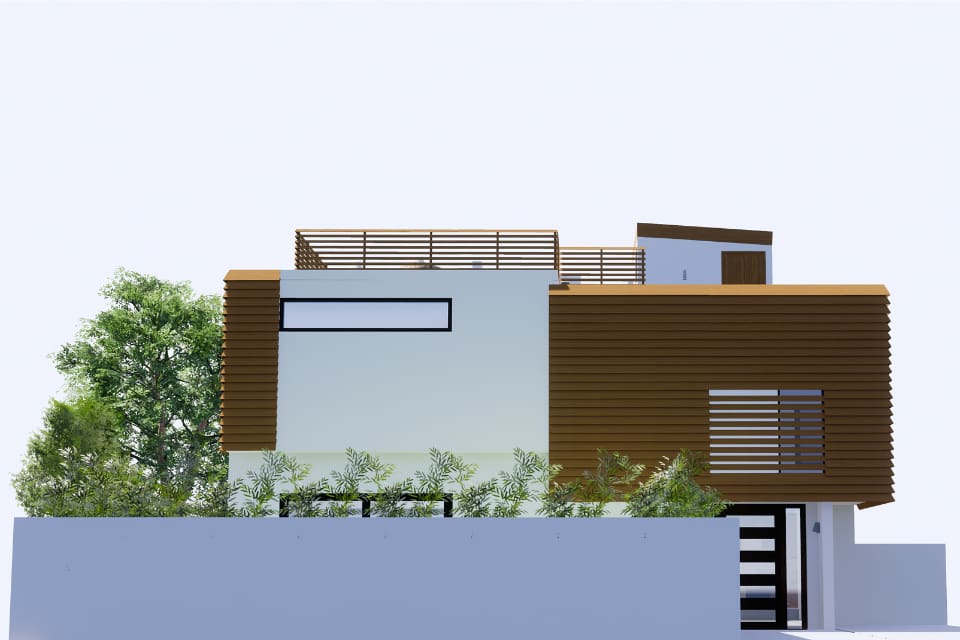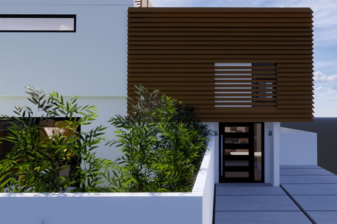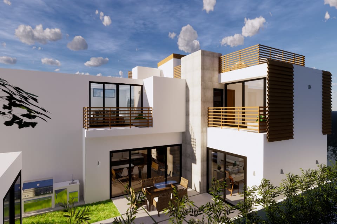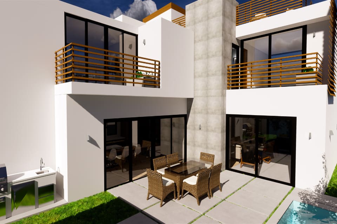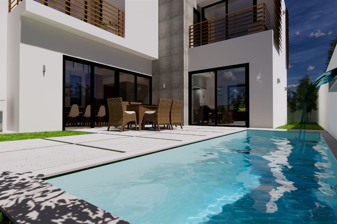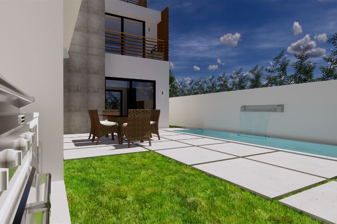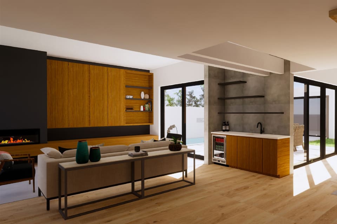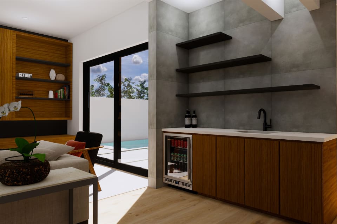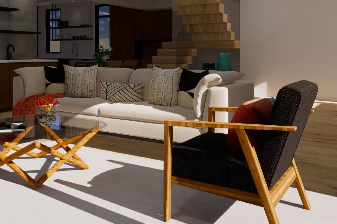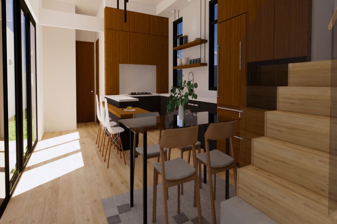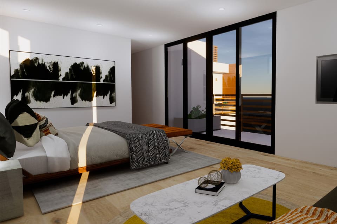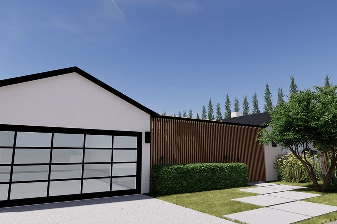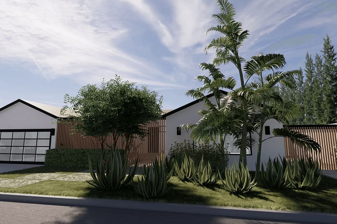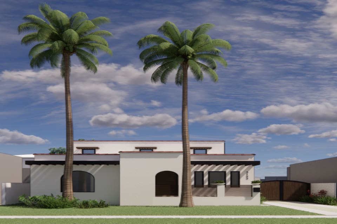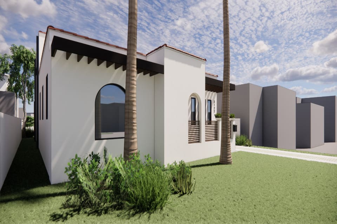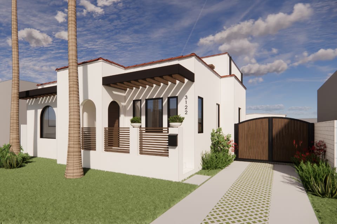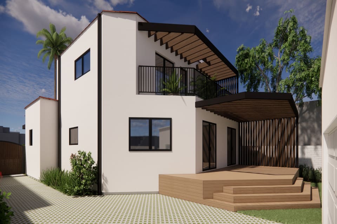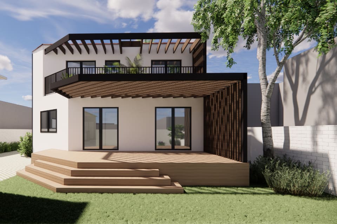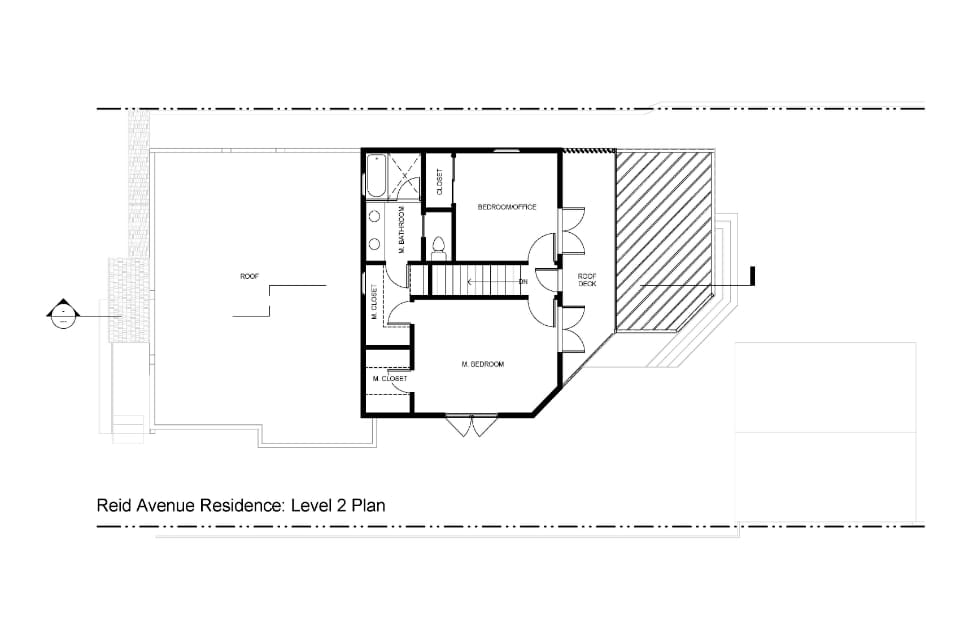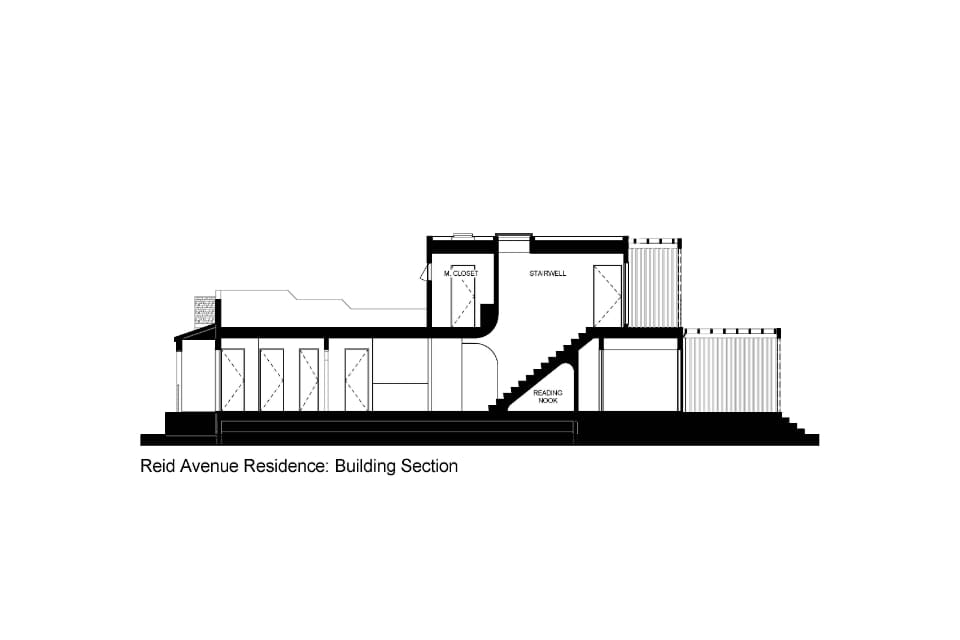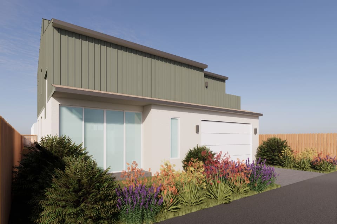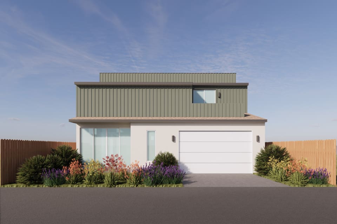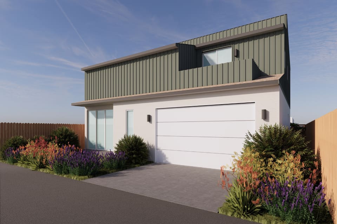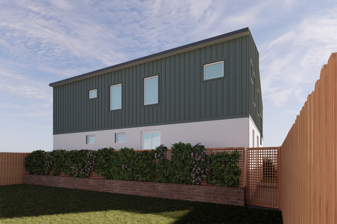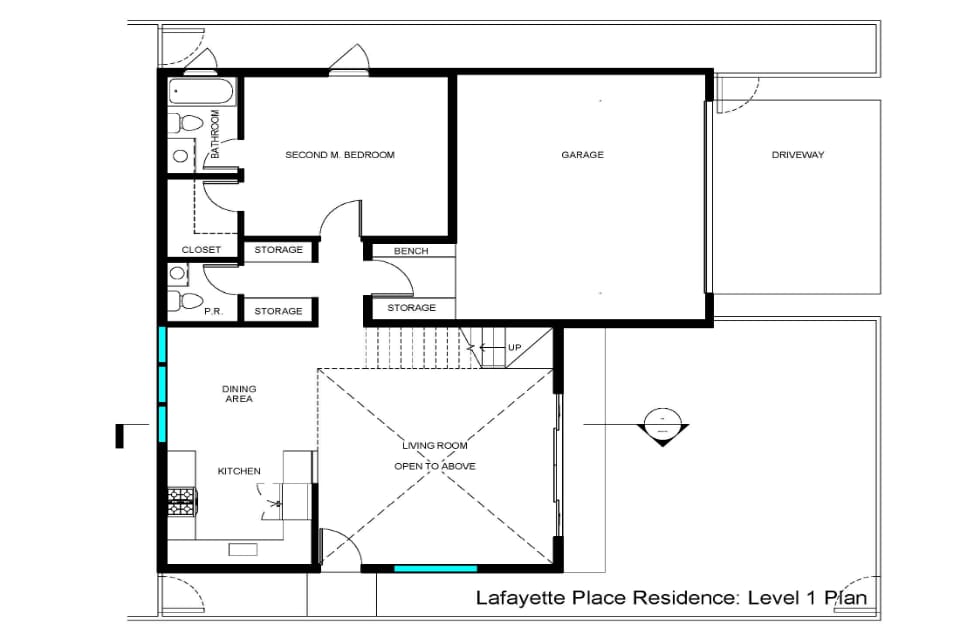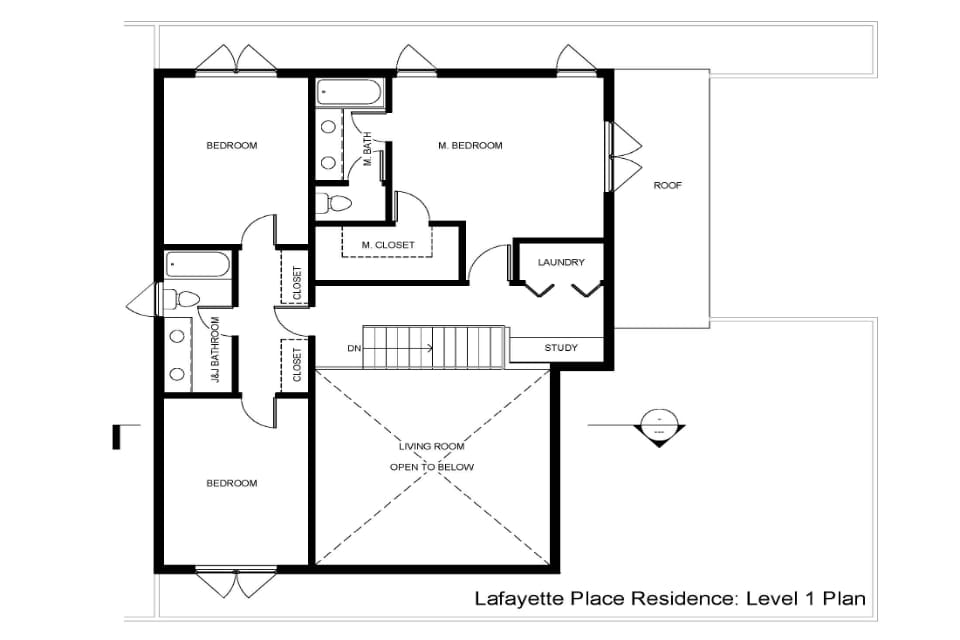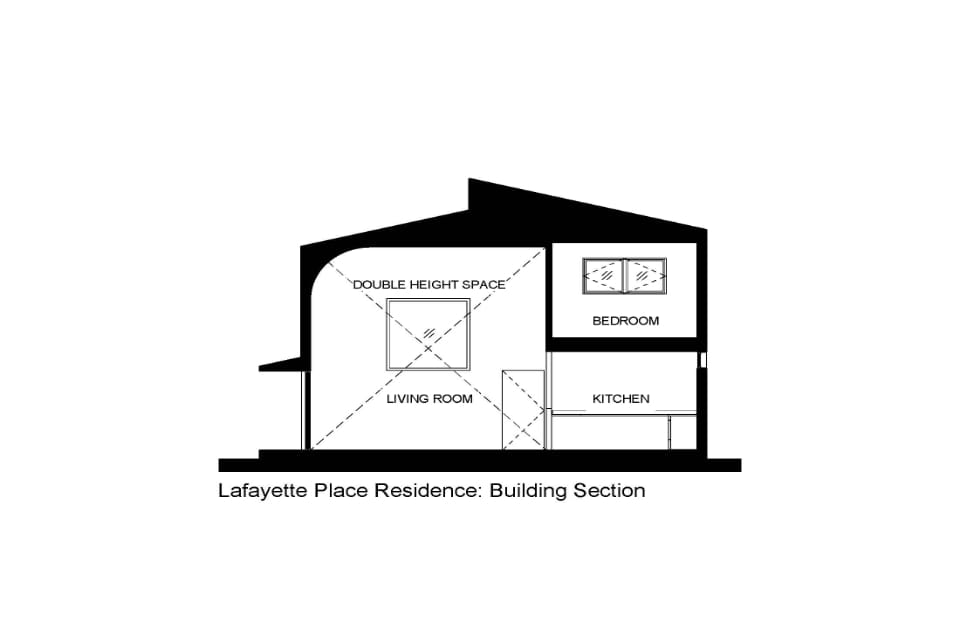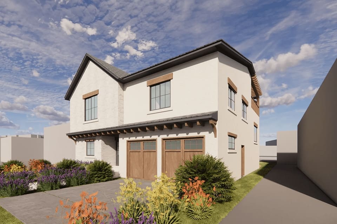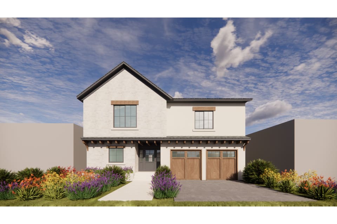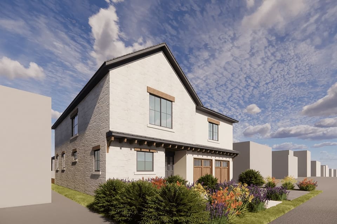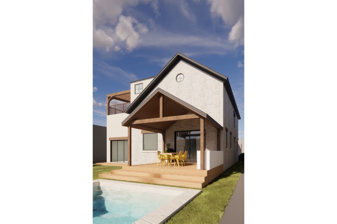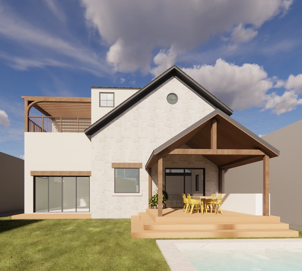The sloped side roofs are a requirement of the zoning code to limit mass and keep the scale similar to other houses in the area.
Project: Handley Avenue
Location: Los Angeles
Type: Single Family Residence; New construction
Status: Complete
Project: Office Fit-Out
(Role of Project Manager under a different firm. Images used with permission of JMSA.)
Type: Commercial; New construction
Status: Complete
The design parti of this office fit-out is the ”Rib”. Instead of the usual grid
employed for organization, the “Rib” allows for a compression between
open spaces, running equally spaced from front to back.
Project: LA Metro Westside Purple Line Subway System Extension
(Role of Project Manager under a different firm. Images used with permission of LA Metro.)
Location: Los Angeles/Beverly Hills
Type: Transportation; New Construction
Status: Under Construction
Project: Department of Transportation Maintenance Facility
(Role of Project Manager under a different firm. Images used with permission of JMSA.)
Type: Transportation; New construction
Status: Complete
This Department of Transportation project is a purely utilitarian campus
of buildings on a 5-acre site. The site planning and layout was determined by the turning radius of the department’s
largest trucks.
Equipment storage building. Post frame wood construction with continuous cast-in-place concrete wainscot.
This spec home project is an exercise in maximizing floor area, volume,
natural lighting, and view, building to the maximum extent possible allowed
by the zoning code, resulting in a rich mass of multiple textures
and ambiance.
Project: Rose Avenue Residence
Location: Venice Beach
Type: Single Family Residential; New Construction
Status: Project
Project: Multi-family Condo
Location: Los Angeles
Type: Multi-Family; Design Project
Status: Schematic Design
The condo offers residents the opportunity to live in the urban experience.
The resident “lands” into the sculptural porte-cochere, similar to a jetliner
landing on the runway.
An architectural promenade connects the urban street, the open lobby, and up to the clubhouse the with two expansive escalators that weave through the public space. The two residential towers are connected by the wedge of the club.
View from the SW. The light blue is the channel glass facade of the clubhouse, which at night will give a diffused animation to the building with the interior lights.
Bird’s eye view down to the pool deck. The pool deck is reserved for the residents but the public at large lands at the escalator’s end and can gaze down. It’s people watching as a spectator sport.
The design uses mid-century modern aesthetics to tie together the two
symmetrical sides and center courtyard.
View of the new addition to the rear of the house, including an outside dining room and lounge area covered by a continuous trellis.
Project: Jasmine Avenue 1
Location: Culver City
Type: Single Family Residence; Major Renovation
Status: Under construction
Project: Reid Avenue Residence
Type: Single Family Residential; Major Renovation and Addition
Status: Under Construction.
Project: Jasmine Avenue 2
Location: Culver City
Type: Single Family Residence; New Construction
Status: Under construction














